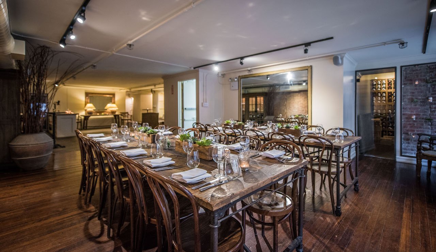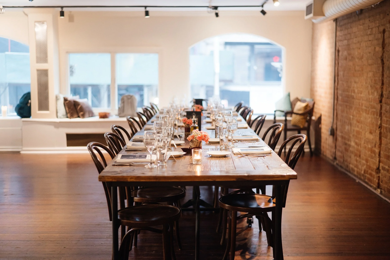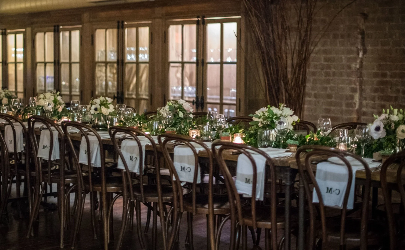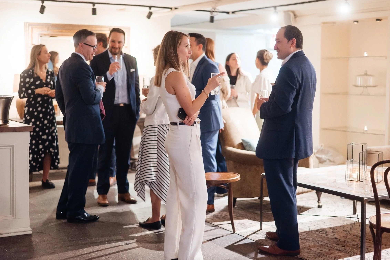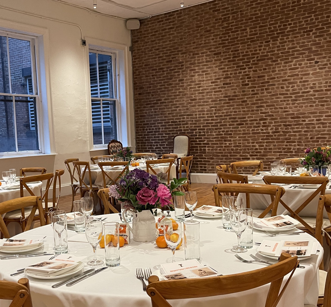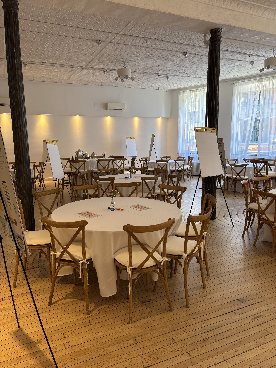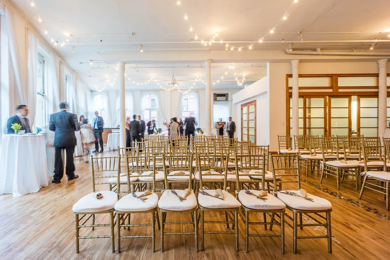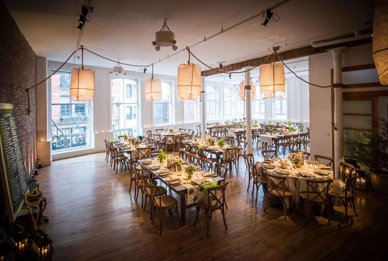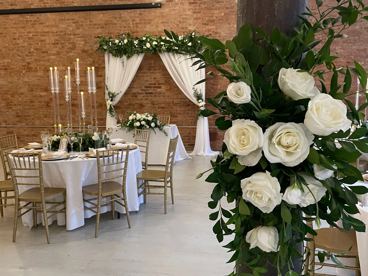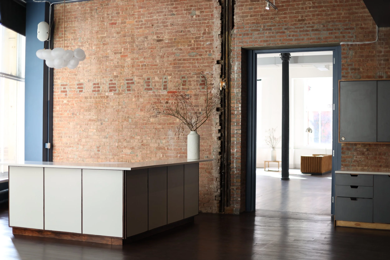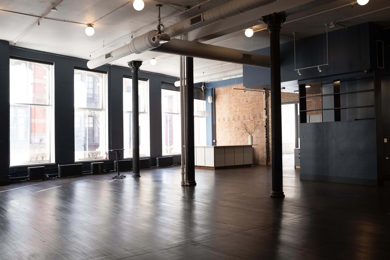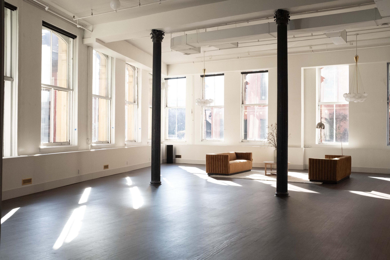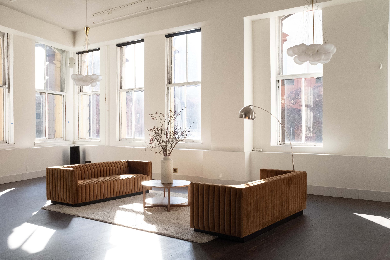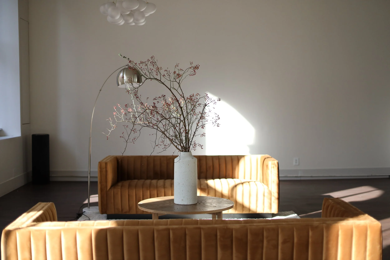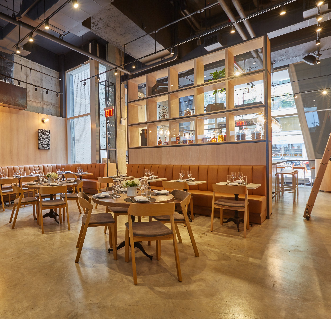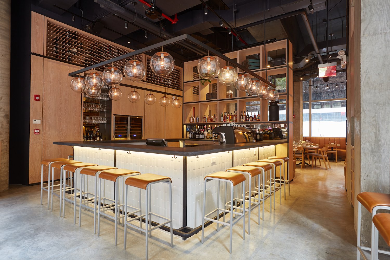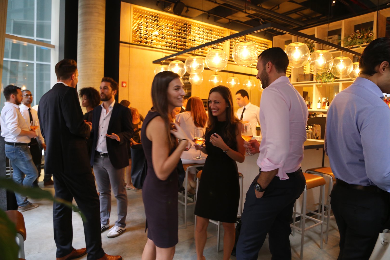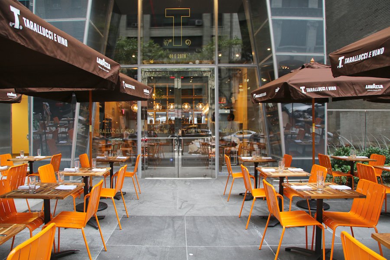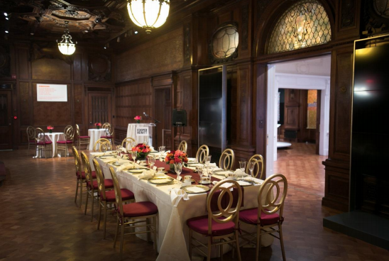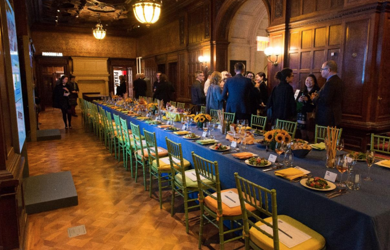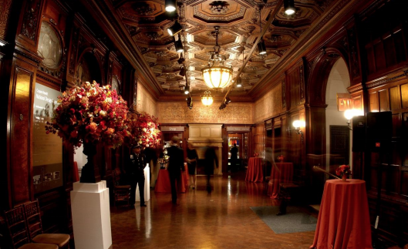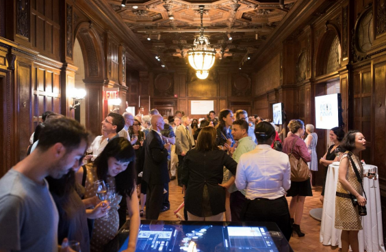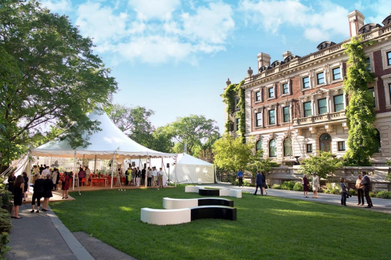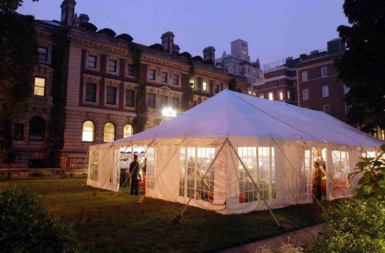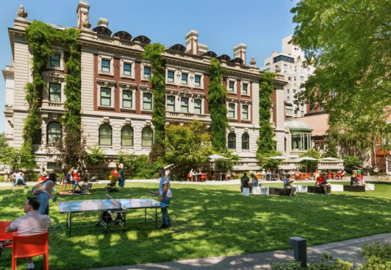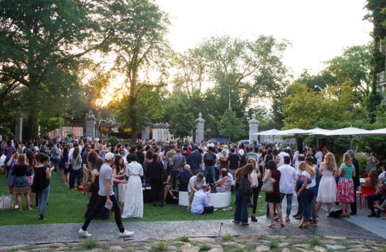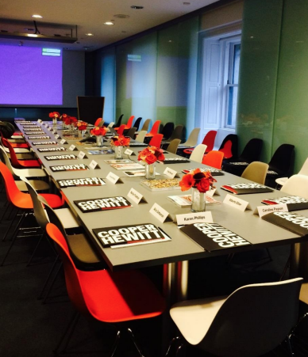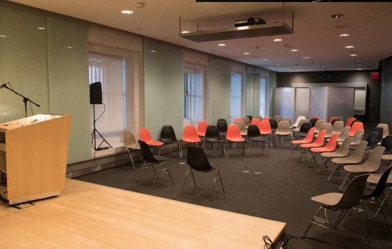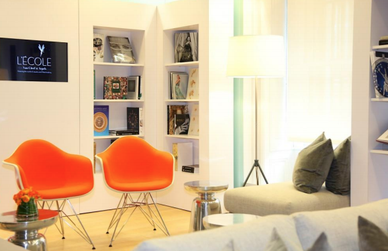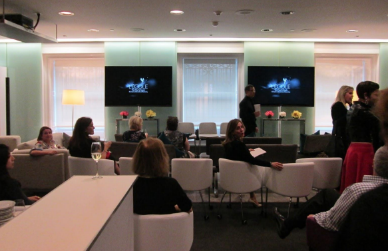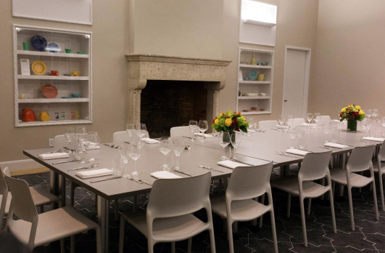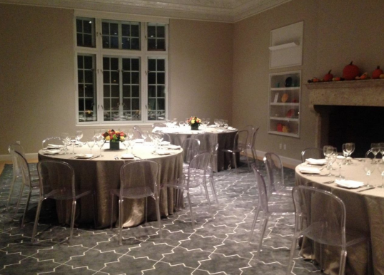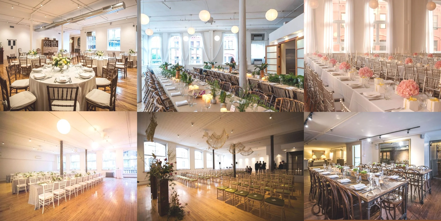
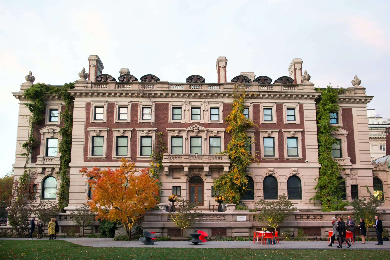

Book An Event With Us
Scroll down to see our wide
selection of event spaces
curated for you.
Book An Event With Us
Scroll down to see our wide
selection of event spaces
curated for you.
book your next event with us
Welcome to the ideal venue for your next event! With a range of spaces to fit any occasion and restaurant-style Italian catering, we’re here to make your event unforgettable. From intimate gatherings to larger celebrations, we handle every detail—from staff to food to the overall experience.
Click here to get inspired by our delicious Italian cuisine!
Your Perfect Event Begins Here.
Please fill out the form above to inquire about hosting your next event with us OR reach out directly to our Event Manager Amanda Foote.
E-mail: events@taralluccievino.net
Cell: 917-782-7377
THE MEZZANINE
15 East 18th Street
10-38 seated | 20-65 standing | 900 sq. ft
Tucked away in a stylish speakeasy setting, the Private Mezzanine offers an intimate and inviting escape. With exposed brick walls, custom wooden tables, and a cozy lounge, it’s the perfect blend of warmth and sophistication. Enjoy exclusive access to a private bar, making it an ideal spot for gatherings, celebrations, or a relaxed evening with friends. A hidden gem designed for unforgettable moments!
THE Fifth FLOOR LOFT
873 Broadway
90 seated | 150 standing | 2,000 sq. ft
Step into the charm of the Fifth Floor Loft, where classic eclectic style meets cozy elegance. With exposed brick walls, antique furnishings, and an enchanting chandelier, this space is full of character. Oversized windows flood the room with natural light and offer peaceful courtyard views. Whether you need a fully furnished setup or a blank canvas to make your own, the loft is ready to welcome you. Plus, with a projector and screen available, it’s perfect for gatherings, presentations, or movie nights. A warm and inviting space designed to inspire!
THE FOURTH FLOOR LOFT
873 Broadway
100 seated | 175 standing | 2500 sq. ft
The Fourth Floor Loft is a chic and versatile space where historic charm meets modern elegance. Featuring rustic barn doors, original tin ceilings, and stunning floor-to-ceiling windows, it’s filled with character and natural light. A stylish show kitchen adds a unique touch, making it perfect for culinary experiences or social gatherings. With its open, raw layout, this loft is a beautiful blank canvas ready to bring your vision to life!
THE THIRD FLOOR LOFT
873 Broadway
135 seated | 200 standing | 4000 sq. ft
The Third Floor Loft is a bright and stylish space with breathtaking views of Union Square. Sunlight pours in through floor-to-ceiling, south-facing windows, highlighting the charm of exposed brick and soaring 14-foot ceilings. A state-of-the-art show kitchen makes it perfect for entertaining, whether you're hosting a dinner party, a cocktail hour, or a lively gathering. Spacious, inviting, and full of character, this loft is designed to impress!
THE ANNEX
873 Broadway
125 seated | 150 standing | 3000 sq. ft
The Sixth Floor Annex is a spacious and versatile loft with endless possibilities. Featuring exposed brick and an open, raw layout, it’s the perfect blank canvas for your next event or creative project. A projector and screen are available, making it great for presentations, screenings, or gatherings. Need more room? An adjoining loft space is also available for rent, giving you even more flexibility. Expansive, adaptable, and full of character—this is a space ready to be transformed!
SPACIOUS STUDIO 1
873 Broadway
130 seated | 200 standing | 3000 sq. ft
Spacious Studios 1 is a stylish and adaptable space located on the second floor. It blending modern design with gorgeous exposed brick and artful wallpaper. Floor-to-ceiling windows fill the room with natural light, creating an inviting atmosphere. With a projector and screen available, it’s perfect for presentations, events, or creative projects. Need more flexibility? Rent it alongside Spacious Studios 2 for even more space and customization. A raw, open canvas ready to be transformed!
SPACIOUS STUDIO 2
873 Broadway
50 seated | 75 standing | 2000 sq. ft
Also on the second floor, Spacious Studios 2 is a warm and inviting space, bathed in phenomenal daylight with stunning views of Union Square. A state-of-the-art prep kitchen makes it perfect for culinary events, gatherings, or creative projects. With a projector and screen available, it’s ready for presentations or special occasions. Rent it on its own or combine it with Spacious Studios 1 for the ultimate flexible setup. Bright, versatile, and full of possibilities!
NOMAD RESTAURANT BUYOUT
44 East 28th Street
48 seated | 70 standing | 1200 sq. ft
Our NoMad restaurant offers a stylish and warm setting, perfect for private or semi-private events. With modern décor and a sleek wrap-around bar, it’s ideal for lively gatherings or intimate celebrations. An outdoor patio provides a charming open-air experience, making it the perfect spot for any occasion. A sophisticated space designed for memorable dining and events!

Cooper Hewitt Event Spaces
Cooper Hewitt Event Spaces
GREAT HALL
70 seated meal | 250 standing reception | 1,388 sq. ft
Modeled after the main hall of Skibo Castle on Andrew Carnegie’s Scottish estate, Cooper Hewitt’s Great Hall serves as the main entry to the museum and is resplendent with extraordinary architectural details, including a grand staircase, rich wood paneling, and Tiffany lamps.
Dance floor and bands are permitted.
ARTHUR ROSS TERRACE AND GARDEN
600 seated meal | 1,000 standing reception | 7,600 sq. ft
With views of Central Park and the magnificent Carnegie Mansion, our newly restored garden offers a range of color and texture for seasonal interest, sophisticated lighting design, and an inviting green lawn for outdoor entertaining. The space can be tented and offers tremendous flexibility.
Dance floor and bands are permitted. No amplified sound after 10pm.
LECTURE ROOM
100 theater-style | 70 seated meal | 125 standing | 1,300 sq. ft
Located on the ground floor of the Carnegie Mansion, Cooper Hewitt’s Lecture Room offers a contemporary space that is ideally suited for lectures, film screenings, press events, meetings, and seminars.
THE TRUSTEES ROOM
40 seated | 60 standing reception | 600 sq. ft
Located in the Miller/Fox Townhouses adjacent to the Carnegie Mansion, the Trustees Room overlooks the Arthur Ross Terrace and Garden and provides an elegant, intimate setting for a private dinner, executive meeting, or lecture.

